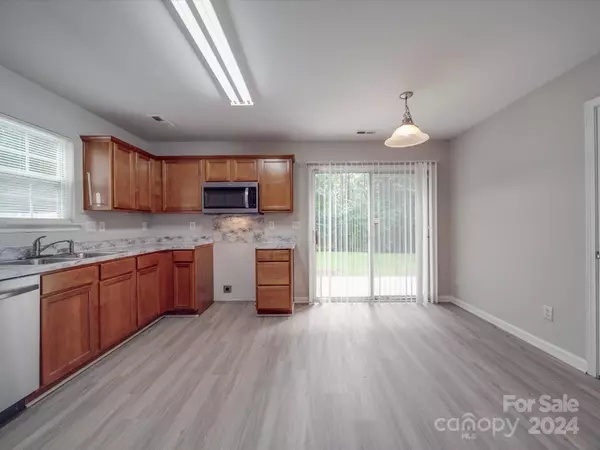
8113 Nikki Cole DR Charlotte, NC 28215
4 Beds
3 Baths
2,016 SqFt
UPDATED:
10/04/2024 02:11 PM
Key Details
Property Type Single Family Home
Sub Type Single Family Residence
Listing Status Active
Purchase Type For Sale
Square Footage 2,016 sqft
Price per Sqft $183
Subdivision Delta Grove
MLS Listing ID 4181958
Style Transitional
Bedrooms 4
Full Baths 2
Half Baths 1
Construction Status Completed
Abv Grd Liv Area 2,016
Year Built 2005
Lot Size 5,967 Sqft
Acres 0.137
Property Description
Location
State NC
County Mecklenburg
Zoning R-4(CD)
Rooms
Main Level Bathroom-Half
Main Level Dining Room
Main Level Great Room
Main Level Kitchen
Upper Level Bathroom-Full
Upper Level Bedroom(s)
Upper Level Laundry
Upper Level Primary Bedroom
Interior
Heating Forced Air, Natural Gas
Cooling Central Air
Fireplaces Type Great Room
Fireplace true
Appliance Dishwasher, Disposal, Electric Range
Exterior
Garage Spaces 2.0
Parking Type Attached Garage
Garage true
Building
Dwelling Type Site Built
Foundation Slab
Sewer Public Sewer
Water City
Architectural Style Transitional
Level or Stories Two
Structure Type Vinyl
New Construction false
Construction Status Completed
Schools
Elementary Schools Grove Park
Middle Schools Northridge
High Schools Rocky River
Others
Senior Community false
Acceptable Financing Cash, Conventional, FHA
Listing Terms Cash, Conventional, FHA
Special Listing Condition None







