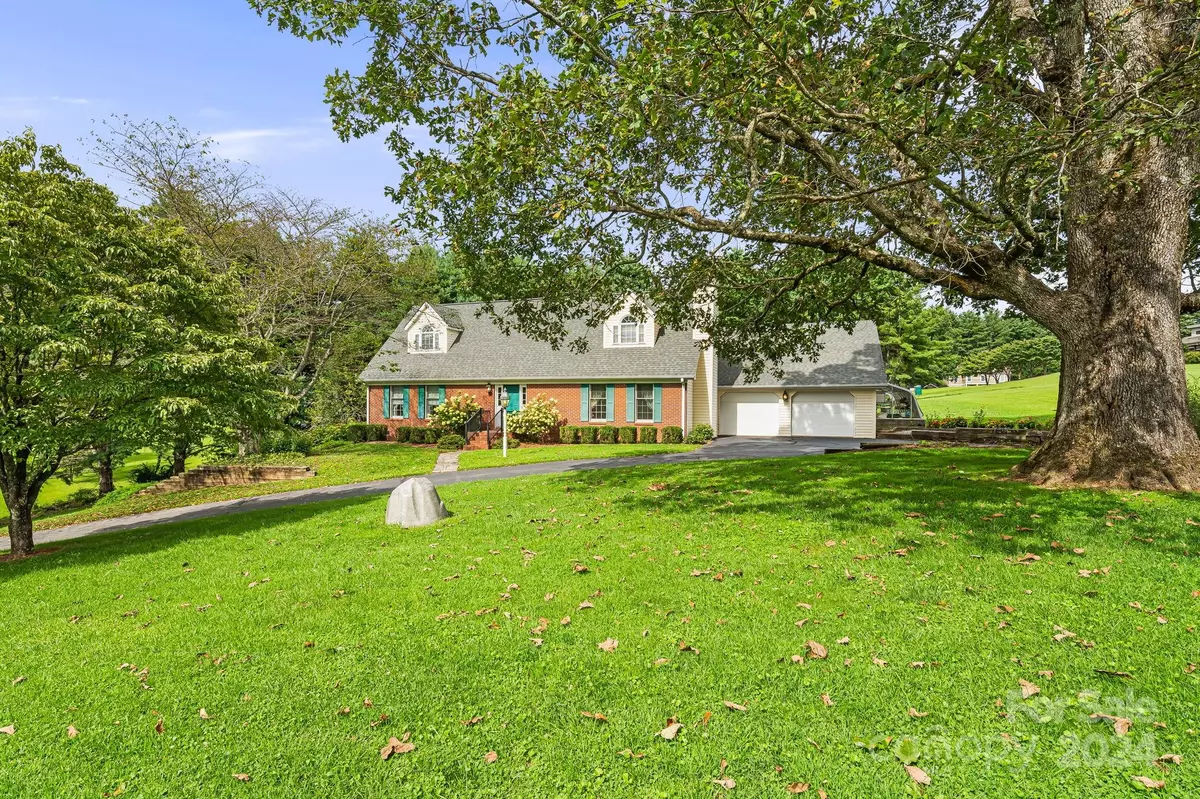
618 Windover DR Brevard, NC 28712
3 Beds
3 Baths
2,091 SqFt
UPDATED:
10/15/2024 01:44 PM
Key Details
Property Type Single Family Home
Sub Type Single Family Residence
Listing Status Active
Purchase Type For Sale
Square Footage 2,091 sqft
Price per Sqft $310
Subdivision Windover Farms
MLS Listing ID 4168005
Style Cape Cod
Bedrooms 3
Full Baths 3
Construction Status Completed
HOA Fees $660/ann
HOA Y/N 1
Abv Grd Liv Area 2,091
Year Built 1997
Lot Size 0.980 Acres
Acres 0.98
Property Description
Designed for comfortable one floor living with a gourmet kitchen, open floor plan to dining room, and a tranquil screened in porch to take in the beauty and privacy of your gardens.
A cozy great room with gas fireplace and built-in bookshelves providing a relaxing setting with a the private den for work or hobbies just steps away from the primary main bedroom and en-suite bath.
2 upstairs bdrms and full bath with separate HVAC for energy efficiency. Spacious workshop located in the two bay garage adjacent to attached greenhouse. Ample storage in walkout crawlspace with full-size double door for lawn tractor and storage.
Sold "as-is", this home speaks to those looking for a town and country setting with privacy & convenience.
Location
State NC
County Transylvania
Zoning Res
Rooms
Basement Exterior Entry, Storage Space, Other
Main Level Bedrooms 1
Upper Level Bedroom(s)
Main Level Primary Bedroom
Main Level Den
Upper Level Bedroom(s)
Main Level Bathroom-Full
Main Level Bathroom-Full
Upper Level Bathroom-Full
Main Level Great Room
Main Level Dining Room
Main Level Kitchen
Interior
Interior Features Cable Prewire, Entrance Foyer, Garden Tub, Kitchen Island, Pantry, Storage, Walk-In Closet(s)
Heating Central
Cooling Central Air
Flooring Carpet, Vinyl, Wood
Fireplaces Type Gas
Fireplace true
Appliance Dishwasher, Electric Oven, Exhaust Fan, Gas Cooktop, Refrigerator, Self Cleaning Oven, Washer/Dryer
Exterior
Garage Spaces 2.0
Utilities Available Cable Connected, Electricity Connected, Phone Connected, Propane, Underground Utilities, Wired Internet Available
Roof Type Fiberglass
Parking Type Driveway, Attached Garage, Garage Door Opener, Garage Faces Front
Garage true
Building
Lot Description Level, Private, Rolling Slope, Wooded, Views, Other - See Remarks
Dwelling Type Off Frame Modular
Foundation Crawl Space
Sewer Septic Installed
Water Well
Architectural Style Cape Cod
Level or Stories Two
Structure Type Vinyl
New Construction false
Construction Status Completed
Schools
Elementary Schools Unspecified
Middle Schools Unspecified
High Schools Unspecified
Others
HOA Name Elizabeth Kerrigan, Pres.
Senior Community false
Restrictions Architectural Review,Modular Allowed,Subdivision
Acceptable Financing Cash, Conventional
Horse Property None
Listing Terms Cash, Conventional
Special Listing Condition None







