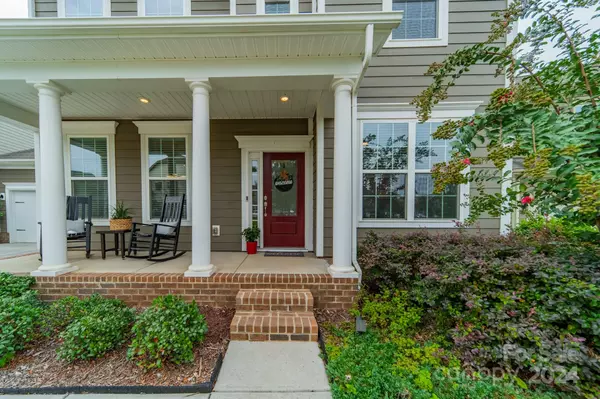
5031 Hamilton Mill DR Waxhaw, NC 28173
5 Beds
3 Baths
2,842 SqFt
UPDATED:
09/17/2024 07:09 PM
Key Details
Property Type Single Family Home
Sub Type Single Family Residence
Listing Status Pending
Purchase Type For Sale
Square Footage 2,842 sqft
Price per Sqft $209
Subdivision Millbridge
MLS Listing ID 4176584
Bedrooms 5
Full Baths 2
Half Baths 1
HOA Fees $579
HOA Y/N 1
Abv Grd Liv Area 2,842
Year Built 2018
Lot Size 9,234 Sqft
Acres 0.212
Property Description
Location
State NC
County Union
Zoning AK7
Interior
Heating Natural Gas
Cooling Central Air
Fireplace true
Appliance Dishwasher, Disposal, Exhaust Fan, Gas Range, Microwave, Oven
Exterior
Garage Spaces 2.0
Parking Type Driveway, Attached Garage, Garage Door Opener
Garage true
Building
Dwelling Type Site Built
Foundation Slab
Sewer Public Sewer
Water City
Level or Stories Two
Structure Type Fiber Cement
New Construction false
Schools
Elementary Schools Kensington
Middle Schools Cuthbertson
High Schools Cuthbertson
Others
HOA Name Hawthorne Management
Senior Community false
Special Listing Condition None







