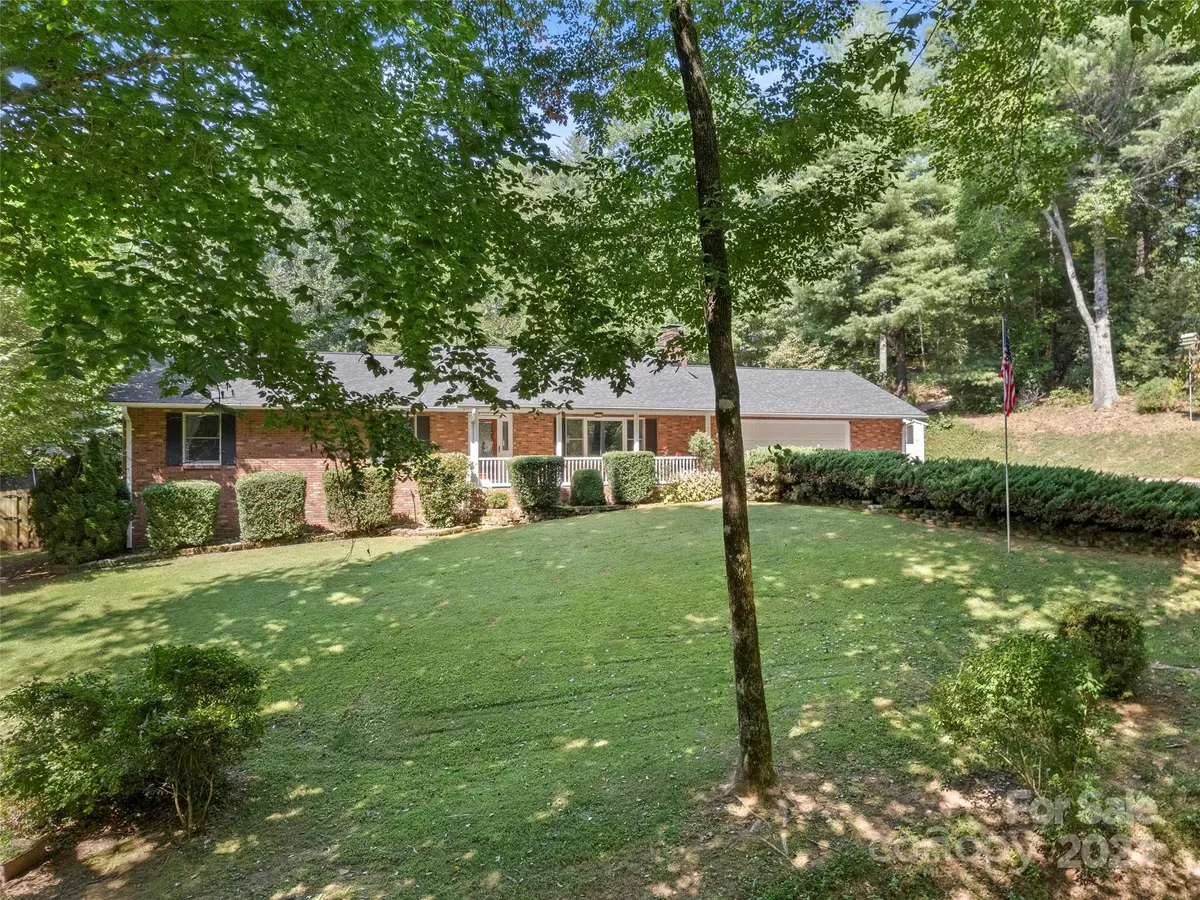
42 Justin DR Etowah, NC 28729
3 Beds
2 Baths
1,548 SqFt
UPDATED:
09/21/2024 02:04 PM
Key Details
Property Type Single Family Home
Sub Type Single Family Residence
Listing Status Active Under Contract
Purchase Type For Sale
Square Footage 1,548 sqft
Price per Sqft $315
Subdivision Brooke Hills
MLS Listing ID 4177119
Style Ranch
Bedrooms 3
Full Baths 2
Abv Grd Liv Area 1,548
Year Built 1989
Lot Size 0.660 Acres
Acres 0.66
Property Description
fenced-in back yard built in 2019. Key updates include a new roof in 2021 and a spacious all-season room
that provides extra living space year-around. Additional features include natural gas, city water, a gas
fireplace, and extra garage storage, making this home both practical and inviting.
Location
State NC
County Henderson
Zoning R2R
Rooms
Basement Sump Pump
Main Level Bedrooms 3
Main Level Primary Bedroom
Interior
Interior Features Breakfast Bar
Heating Forced Air, Natural Gas
Cooling Central Air, Electric
Flooring Wood
Fireplaces Type Gas, Gas Vented, Living Room
Fireplace true
Appliance Dishwasher, Electric Cooktop, Electric Oven, Gas Water Heater, Microwave, Refrigerator
Exterior
Exterior Feature Fire Pit
Garage Spaces 2.0
Fence Back Yard
Utilities Available Cable Available, Gas
Roof Type Composition
Parking Type Attached Garage
Garage true
Building
Dwelling Type Site Built
Foundation Crawl Space
Sewer Septic Installed
Water City
Architectural Style Ranch
Level or Stories One
Structure Type Brick Partial,Vinyl
New Construction false
Schools
Elementary Schools Mills River
Middle Schools Rugby
High Schools West
Others
Senior Community false
Acceptable Financing Cash, Conventional, FHA, USDA Loan, VA Loan
Listing Terms Cash, Conventional, FHA, USDA Loan, VA Loan
Special Listing Condition None







