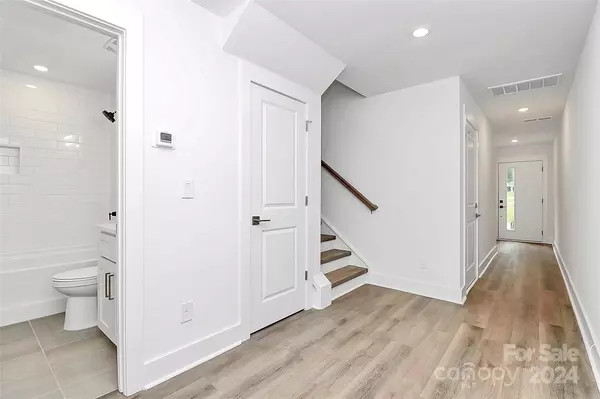
2617 Dr Carver RD Charlotte, NC 28208
3 Beds
4 Baths
1,942 SqFt
UPDATED:
10/11/2024 08:03 PM
Key Details
Property Type Townhouse
Sub Type Townhouse
Listing Status Active
Purchase Type For Sale
Square Footage 1,942 sqft
Price per Sqft $205
Subdivision Pinewood Acres
MLS Listing ID 4169906
Style Transitional
Bedrooms 3
Full Baths 3
Half Baths 1
Construction Status Completed
HOA Fees $250/mo
HOA Y/N 1
Abv Grd Liv Area 1,942
Year Built 2024
Lot Size 1,481 Sqft
Acres 0.034
Property Description
Location
State NC
County Mecklenburg
Zoning N2-B
Rooms
Main Level Bedrooms 1
Third Level Primary Bedroom
Upper Level Kitchen
Upper Level Living Room
Main Level Bedroom(s)
Third Level Laundry
Main Level Office
Main Level Bathroom-Full
Third Level Bedroom(s)
Upper Level Bathroom-Half
Upper Level Dining Area
Upper Level Bathroom-Full
Upper Level Bathroom-Full
Interior
Heating Central, Electric, Heat Pump
Cooling Central Air, Electric, Heat Pump
Flooring Carpet, Tile, Vinyl
Fireplace false
Appliance Dishwasher, Disposal, Electric Oven, Microwave, Oven
Exterior
Garage Spaces 1.0
Fence Back Yard, Fenced, Privacy, Wood
Roof Type Shingle
Parking Type Driveway, Attached Garage, On Street, Tandem
Garage true
Building
Lot Description Infill Lot
Dwelling Type Site Built
Foundation Slab
Builder Name Catawba Builder Group
Sewer Public Sewer
Water City
Architectural Style Transitional
Level or Stories Three
Structure Type Vinyl
New Construction true
Construction Status Completed
Schools
Elementary Schools Unspecified
Middle Schools Unspecified
High Schools Unspecified
Others
Senior Community false
Special Listing Condition None







