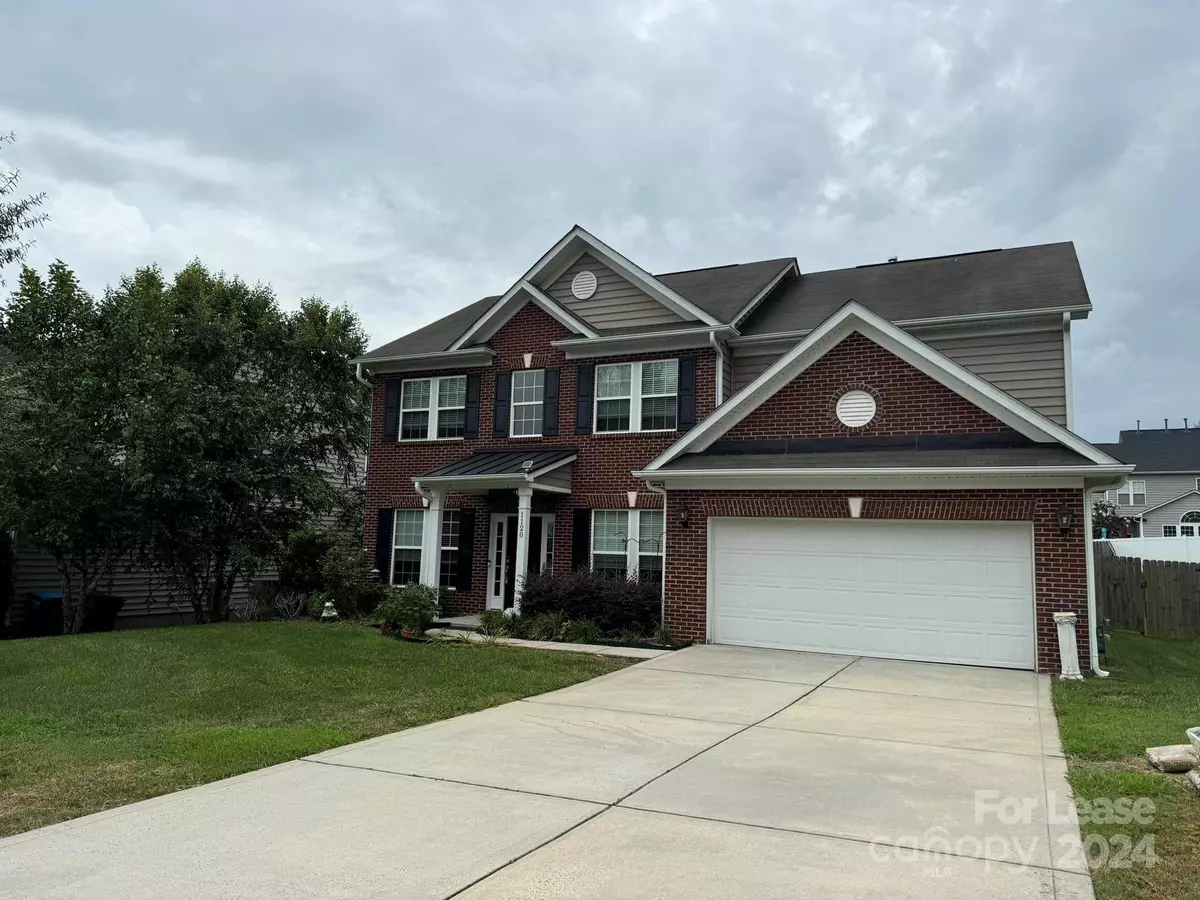
1120 Rockwell View RD Matthews, NC 28105
5 Beds
3 Baths
2,679 SqFt
UPDATED:
09/26/2024 07:17 PM
Key Details
Property Type Single Family Home
Sub Type Single Family Residence
Listing Status Active
Purchase Type For Rent
Square Footage 2,679 sqft
Subdivision Greylock
MLS Listing ID 4168779
Style Traditional
Bedrooms 5
Full Baths 3
Abv Grd Liv Area 2,679
Year Built 2013
Lot Size 0.280 Acres
Acres 0.28
Property Description
Location
State NC
County Mecklenburg
Zoning R-15
Rooms
Main Level Bedrooms 1
Main Level Kitchen
Main Level Breakfast
Main Level Office
Main Level Dining Room
Main Level Bedroom(s)
Main Level Great Room
Main Level Bathroom-Full
Upper Level Primary Bedroom
Upper Level Bedroom(s)
Upper Level Bathroom-Full
Upper Level Bedroom(s)
Upper Level Bedroom(s)
Upper Level Bathroom-Full
Upper Level Laundry
Interior
Interior Features Cable Prewire, Entrance Foyer, Garden Tub, Kitchen Island, Open Floorplan, Pantry, Walk-In Closet(s)
Heating Forced Air, Natural Gas, Zoned
Cooling Ceiling Fan(s), Central Air, Zoned
Flooring Carpet, Hardwood, Tile
Fireplaces Type Great Room
Furnishings Unfurnished
Fireplace true
Appliance Dishwasher, Disposal, Electric Oven, Gas Range, Gas Water Heater, Microwave, Refrigerator
Exterior
Garage Spaces 2.0
Fence Back Yard, Fenced, Wood
Community Features Walking Trails
Utilities Available Cable Available, Gas
Roof Type Shingle
Parking Type Driveway, Attached Garage, Garage Faces Front
Garage true
Building
Lot Description Level, Open Lot
Foundation Slab
Sewer Public Sewer
Water City
Architectural Style Traditional
Level or Stories Two
Schools
Elementary Schools Matthews
Middle Schools Crestdale
High Schools Butler
Others
Senior Community false







