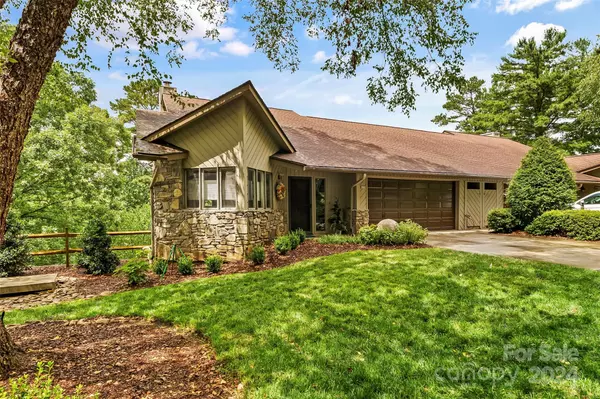
1901 Timber TRL Asheville, NC 28804
2 Beds
3 Baths
2,594 SqFt
UPDATED:
09/04/2024 10:05 PM
Key Details
Property Type Condo
Sub Type Condominium
Listing Status Active
Purchase Type For Sale
Square Footage 2,594 sqft
Price per Sqft $289
Subdivision The Timbers
MLS Listing ID 4165762
Bedrooms 2
Full Baths 2
Half Baths 1
Construction Status Completed
HOA Fees $835/mo
HOA Y/N 1
Abv Grd Liv Area 1,320
Year Built 1986
Property Description
Location
State NC
County Buncombe
Zoning RM6
Rooms
Basement Partially Finished, Walk-Up Access
Main Level Bedrooms 1
Interior
Interior Features Built-in Features, Walk-In Closet(s)
Heating Forced Air, Heat Pump, Natural Gas, Zoned
Cooling Heat Pump, Zoned
Flooring Carpet, Wood
Fireplaces Type Family Room
Fireplace true
Appliance Dishwasher, Dryer, Gas Oven, Gas Range, Microwave, Refrigerator, Washer
Exterior
Garage Spaces 2.0
Community Features Clubhouse
View Long Range, Year Round
Roof Type Shingle
Parking Type Attached Garage
Garage true
Building
Lot Description Green Area, Wooded, Views
Dwelling Type Site Built
Foundation Basement
Sewer Public Sewer
Water City
Level or Stories One
Structure Type Stone,Wood
New Construction true
Construction Status Completed
Schools
Elementary Schools Asheville City
Middle Schools Asheville
High Schools Asheville
Others
HOA Name Tessier Management
Senior Community false
Restrictions Subdivision
Acceptable Financing Cash, Conventional
Listing Terms Cash, Conventional
Special Listing Condition None







