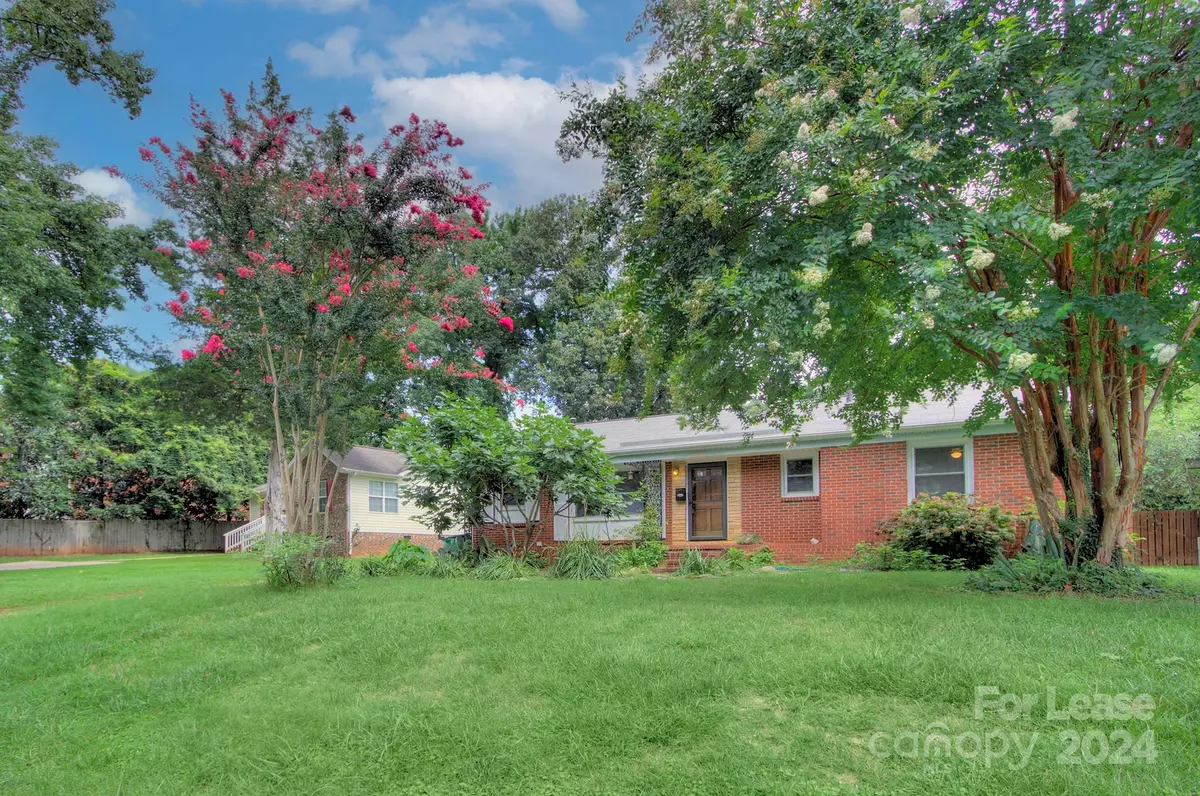
5531 Albright AVE Charlotte, NC 28212
3 Beds
1 Bath
1,101 SqFt
UPDATED:
10/17/2024 06:00 PM
Key Details
Property Type Single Family Home
Sub Type Single Family Residence
Listing Status Active Under Contract
Purchase Type For Rent
Square Footage 1,101 sqft
Subdivision East Sharon Park
MLS Listing ID 4165998
Style Ranch
Bedrooms 3
Full Baths 1
Abv Grd Liv Area 1,101
Year Built 1957
Lot Size 9,931 Sqft
Acres 0.228
Property Description
Location
State NC
County Mecklenburg
Zoning N1-C
Rooms
Main Level Bedrooms 3
Main Level, 16' 0" X 12' 0" Living Room
Main Level, 12' 0" X 11' 6" Kitchen
Main Level, 10' 6" X 13' 8" Primary Bedroom
Main Level, 9' 8" X 11' 6" Bedroom(s)
Main Level, 11' 6" X 11' 6" Bedroom(s)
Main Level Library
Main Level, 7' 0" X 12' 8" Flex Space
Interior
Interior Features Attic Stairs Pulldown
Heating Central, Natural Gas
Cooling Central Air
Flooring Tile, Vinyl, Wood
Furnishings Unfurnished
Fireplace false
Appliance Dishwasher, Disposal, Dryer, Electric Range, Refrigerator, Self Cleaning Oven, Washer, Washer/Dryer
Exterior
Exterior Feature Storage
Utilities Available Cable Connected, Electricity Connected, Gas
Roof Type Shingle
Parking Type Driveway, Other - See Remarks
Garage false
Building
Lot Description Infill Lot
Foundation Crawl Space
Sewer Public Sewer
Water City
Architectural Style Ranch
Level or Stories One
Schools
Elementary Schools Rama Road
Middle Schools Mcclintock
High Schools East Mecklenburg
Others
Senior Community false







