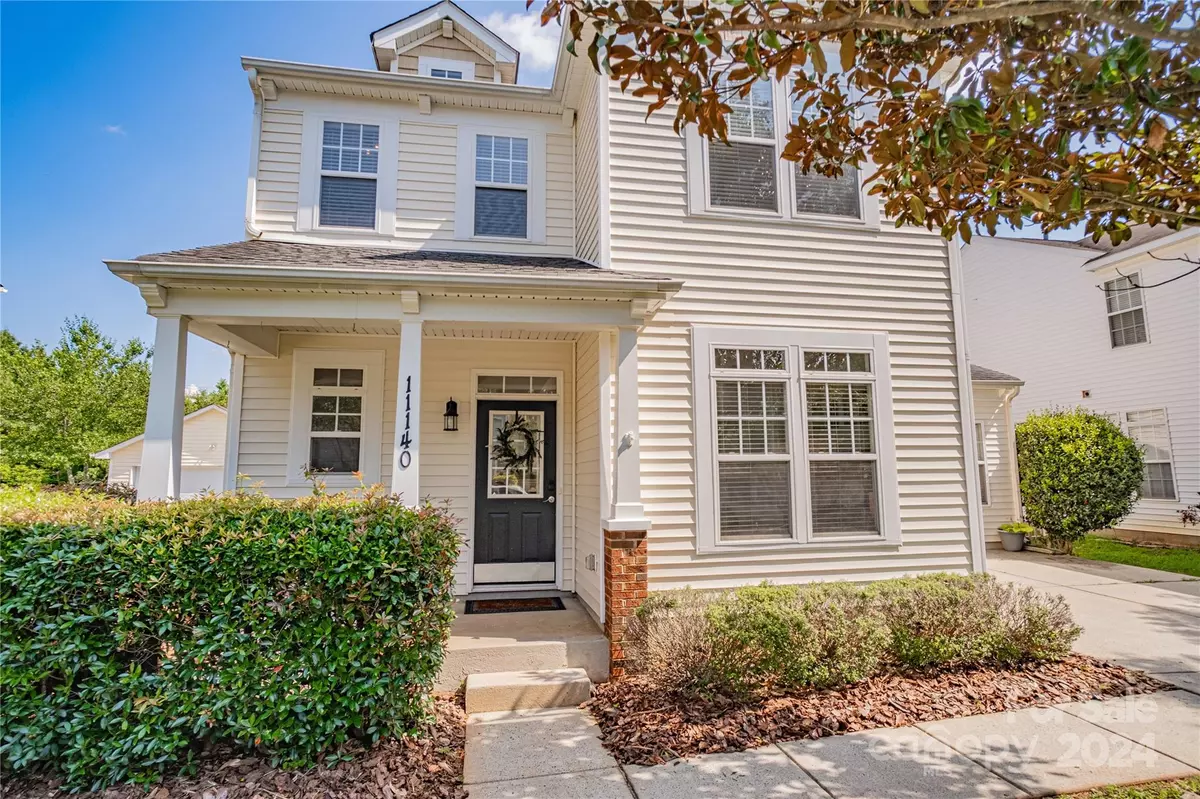
11140 Heritage Green DR Cornelius, NC 28031
4 Beds
2 Baths
1,666 SqFt
OPEN HOUSE
Sun Oct 20, 12:00pm - 2:00pm
UPDATED:
10/17/2024 05:44 PM
Key Details
Property Type Single Family Home
Sub Type Single Family Residence
Listing Status Active
Purchase Type For Sale
Square Footage 1,666 sqft
Price per Sqft $249
Subdivision Heritage Green
MLS Listing ID 4163272
Bedrooms 4
Full Baths 2
HOA Fees $177/qua
HOA Y/N 1
Abv Grd Liv Area 1,666
Year Built 2003
Lot Size 5,488 Sqft
Acres 0.126
Property Description
Location
State NC
County Mecklenburg
Zoning NR
Rooms
Main Level Bedrooms 1
Main Level Primary Bedroom
Main Level Dining Area
Main Level Kitchen
Main Level Living Room
Main Level Bathroom-Full
Upper Level Bedroom(s)
Upper Level Bedroom(s)
Upper Level Bedroom(s)
Upper Level Bathroom-Full
Upper Level Loft
Upper Level Laundry
Interior
Heating Electric
Cooling Central Air
Flooring Carpet, Laminate, Linoleum, Hardwood
Fireplaces Type Family Room
Fireplace true
Appliance Dishwasher, Disposal, Electric Range, Refrigerator
Exterior
Garage Spaces 1.0
Community Features Clubhouse, Picnic Area, Playground, Pond, Sidewalks, Walking Trails
Parking Type Driveway, Attached Garage
Garage true
Building
Dwelling Type Site Built
Foundation Slab
Sewer Public Sewer
Water City
Level or Stories Two
Structure Type Vinyl
New Construction false
Schools
Elementary Schools J.V. Washam
Middle Schools Bailey
High Schools William Amos Hough
Others
HOA Name Cedar Management
Senior Community false
Acceptable Financing Cash, Conventional, FHA, VA Loan
Listing Terms Cash, Conventional, FHA, VA Loan
Special Listing Condition None







