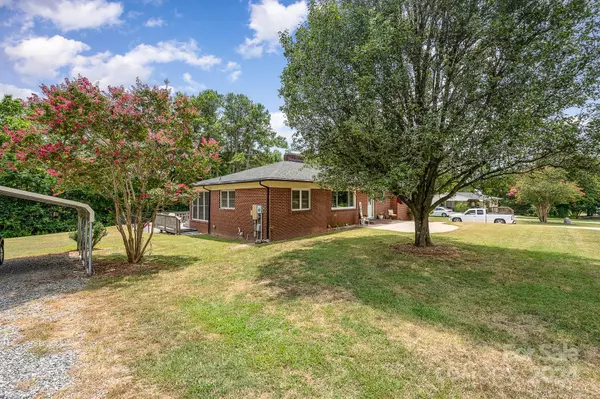
713 Fisher ST Concord, NC 28027
3 Beds
2 Baths
1,661 SqFt
UPDATED:
11/06/2024 03:32 PM
Key Details
Property Type Single Family Home
Sub Type Single Family Residence
Listing Status Active
Purchase Type For Sale
Square Footage 1,661 sqft
Price per Sqft $240
MLS Listing ID 4162877
Style Ranch
Bedrooms 3
Full Baths 2
Abv Grd Liv Area 1,661
Year Built 1961
Lot Size 0.870 Acres
Acres 0.87
Property Description
Location
State NC
County Cabarrus
Zoning RM-2
Rooms
Basement Basement Garage Door, Exterior Entry, Interior Entry, Partially Finished, Storage Space, Walk-Out Access, Walk-Up Access
Main Level Bedrooms 3
Main Level, 14' 0" X 10' 5" Primary Bedroom
Main Level, 19' 5" X 112' 0" Kitchen
Main Level, 11' 5" X 10' 0" Bedroom(s)
Main Level, 12' 0" X 6' 0" Bathroom-Full
Main Level, 15' 0" X 11' 5" Bedroom(s)
Main Level, 21' 0" X 12' 0" Living Room
Main Level, 14' 0" X 15' 0" Dining Room
Main Level, 8' 0" X 10' 0" Breakfast
Interior
Heating Propane
Cooling Central Air
Flooring Carpet, Tile, Wood
Fireplaces Type Other - See Remarks
Fireplace true
Appliance Dishwasher, Electric Range, Oven
Exterior
Garage Spaces 1.0
Fence Back Yard
Garage true
Building
Dwelling Type Site Built
Foundation Basement
Sewer Public Sewer
Water City
Architectural Style Ranch
Level or Stories One
Structure Type Brick Full
New Construction false
Schools
Elementary Schools Winecoff
Middle Schools Northwest Cabarrus
High Schools Northwest Cabarrus
Others
Senior Community false
Acceptable Financing Cash, Conventional, FHA, VA Loan
Listing Terms Cash, Conventional, FHA, VA Loan
Special Listing Condition None







