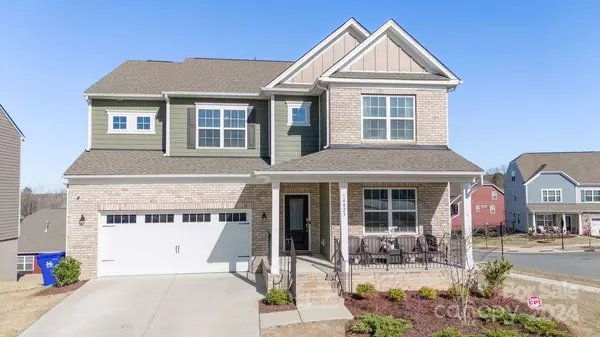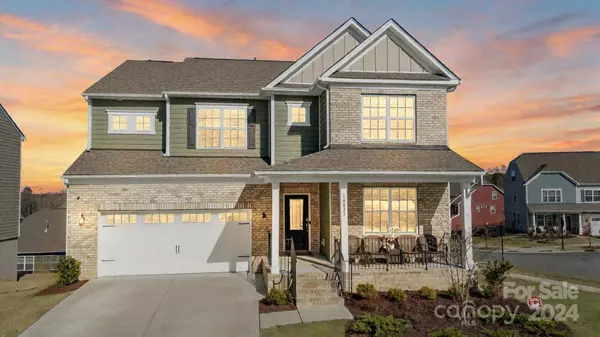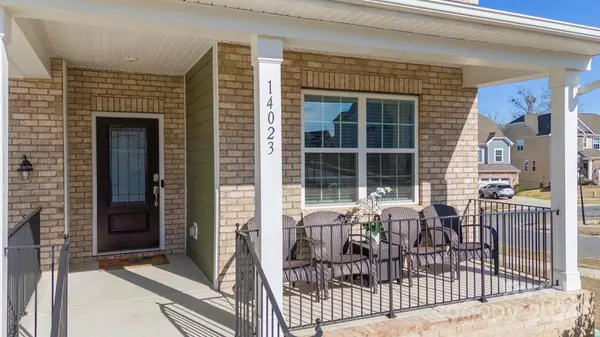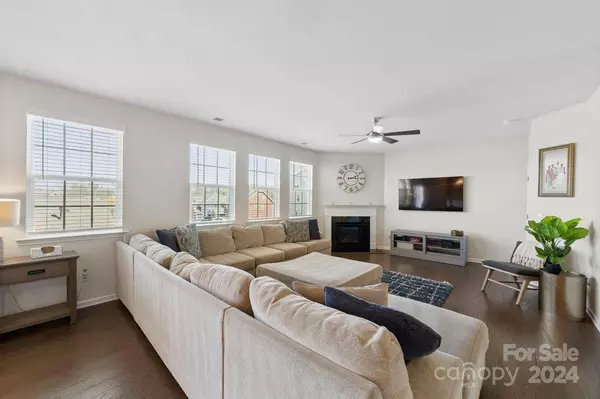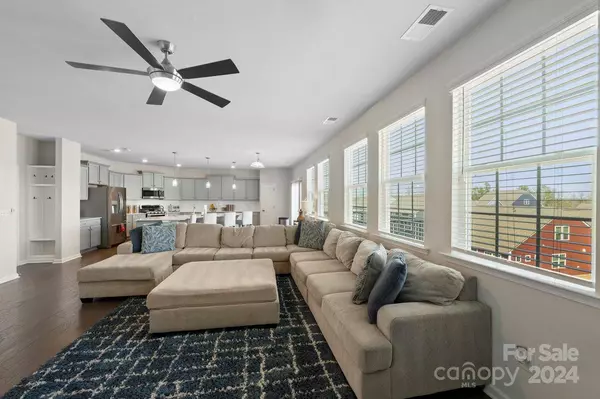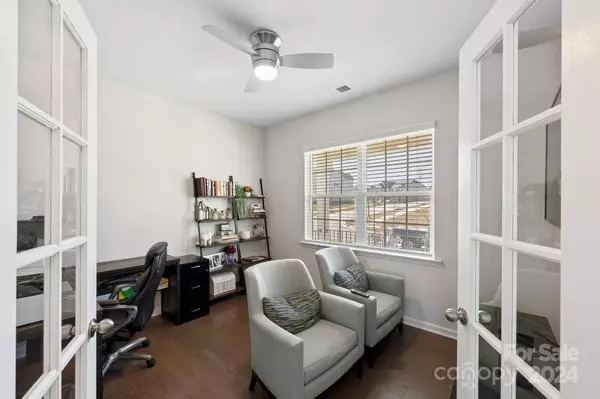
GALLERY
PROPERTY DETAIL
Key Details
Sold Price $635,000
Property Type Single Family Home
Sub Type Single Family Residence
Listing Status Sold
Purchase Type For Sale
Square Footage 4, 195 sqft
Price per Sqft $151
Subdivision Bryton
MLS Listing ID 4118095
Sold Date 08/01/24
Bedrooms 5
Full Baths 4
Half Baths 1
HOA Fees $83/ann
HOA Y/N 1
Abv Grd Liv Area 3,034
Year Built 2021
Lot Size 9,583 Sqft
Acres 0.22
Property Sub-Type Single Family Residence
Location
State NC
County Mecklenburg
Zoning R
Rooms
Basement Finished
Primary Bedroom Level Upper
Building
Foundation Basement
Sewer Public Sewer
Water City
Level or Stories Two
Structure Type Hardboard Siding,Stone Veneer
New Construction false
Interior
Heating Central
Cooling Central Air
Appliance Gas Range
Laundry In Basement
Exterior
Garage Spaces 2.0
Community Features Outdoor Pool, Playground, Sidewalks, Street Lights, Walking Trails
Street Surface Concrete,Paved
Garage true
Schools
Elementary Schools Unspecified
Middle Schools Unspecified
High Schools Unspecified
Others
Senior Community false
Acceptable Financing Cash, Conventional, FHA, VA Loan
Listing Terms Cash, Conventional, FHA, VA Loan
Special Listing Condition None
CONTACT


